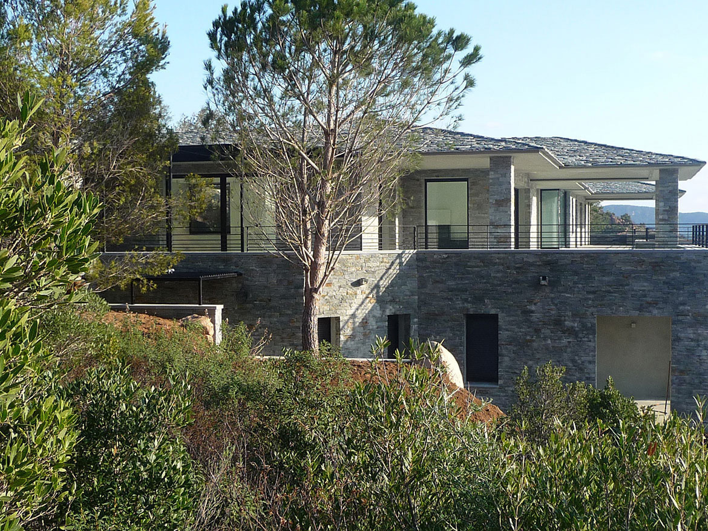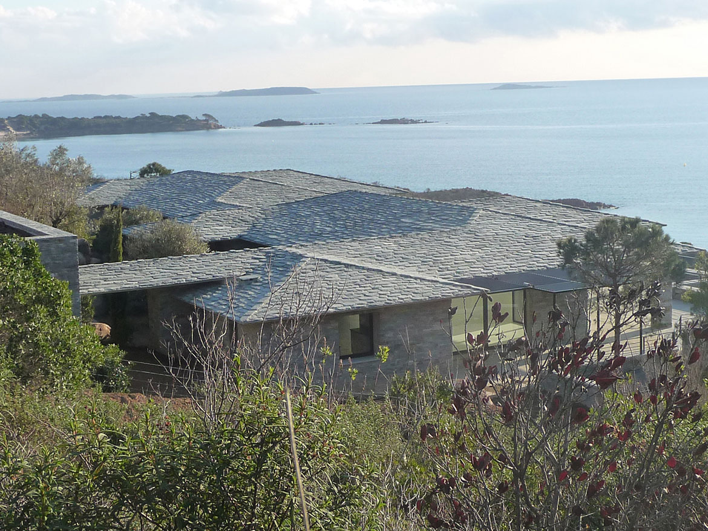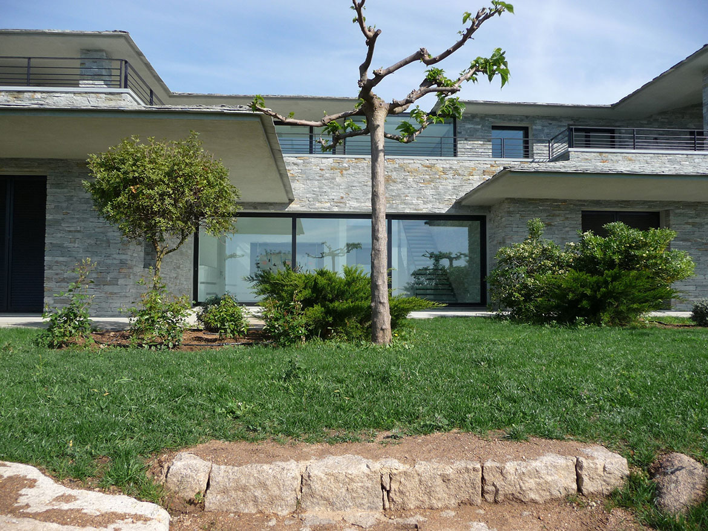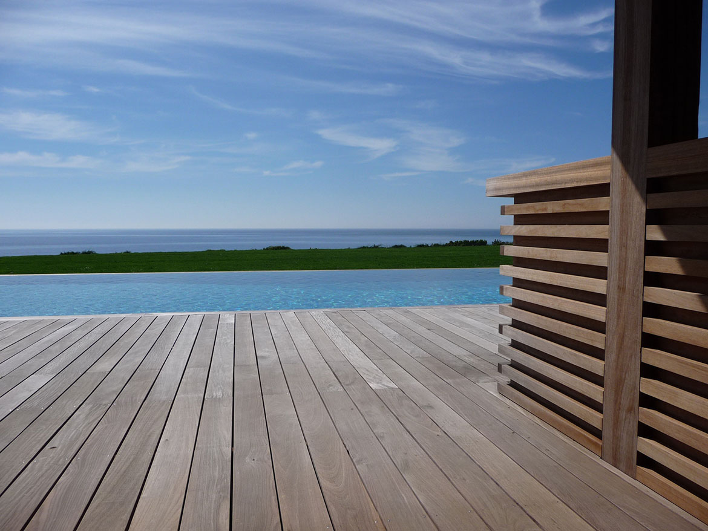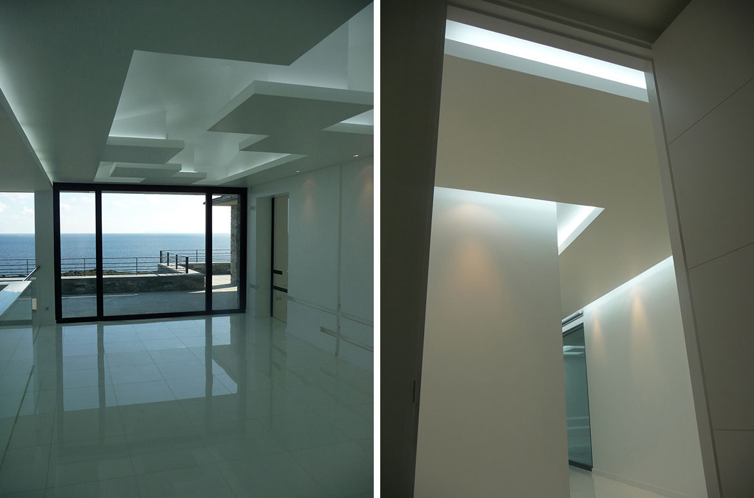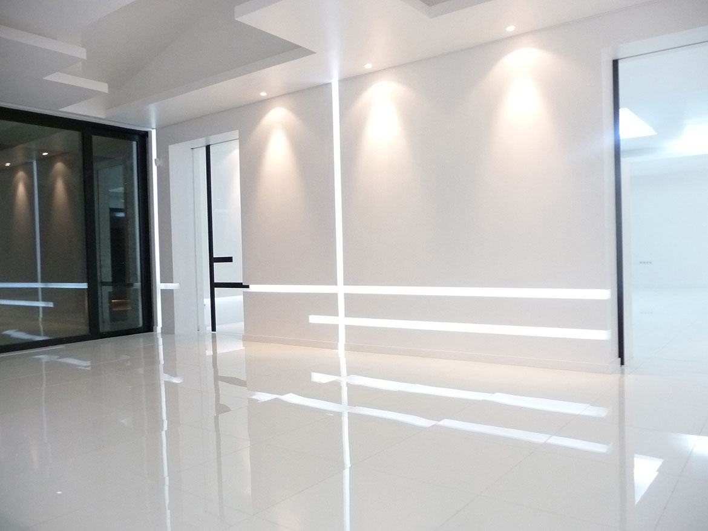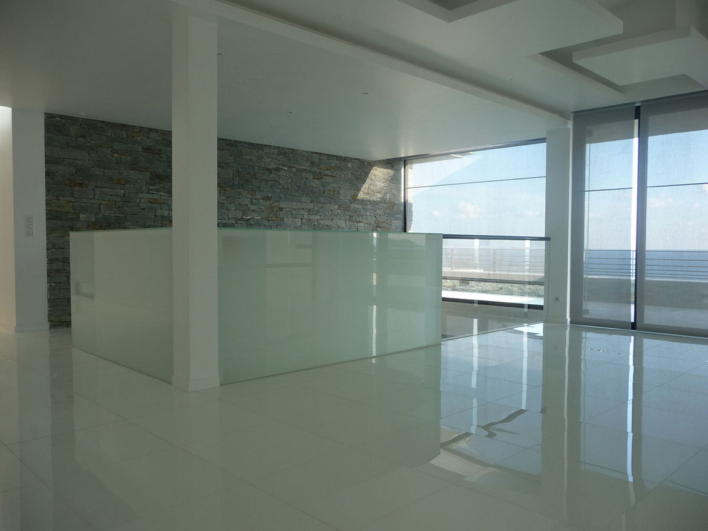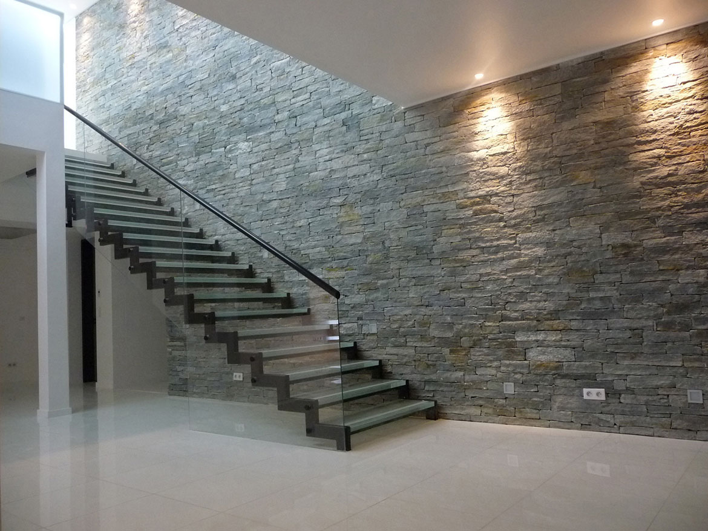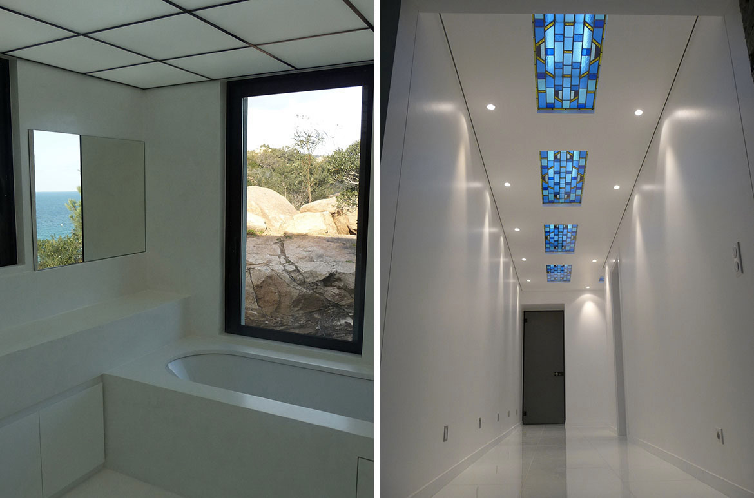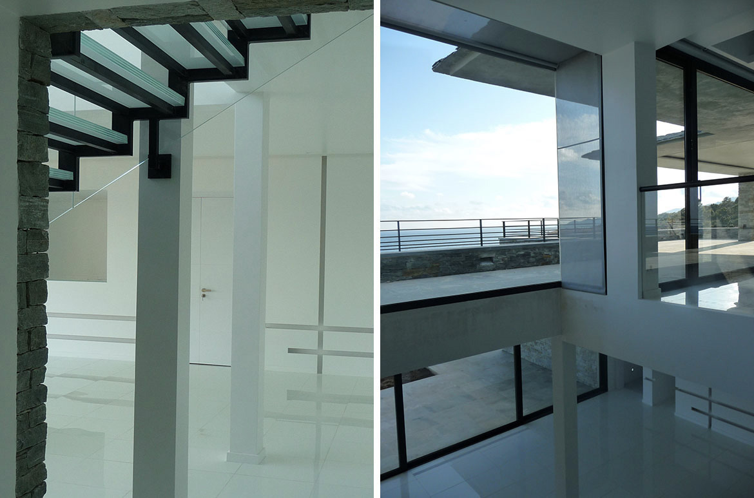COMPLETE PROJECT MANAGEMENT FROM DESIGN THROUGH COMPLETION
SOUTH CORSICA (PORTO-VECCHIO 20)
PRIVATE CLIENT
SURFACE : GFA = 1 200 m²
YEAR OF COMPLETION: 2009
BUDGET : 8 000 000 € EXCL. VAT
Construction of a villa with outbuildings
The site consists of a main house, a caretaker’s house, a complex of independent guest bedrooms and a pool house, which opens up to an outdoor pool.
The “villa-hotel” is a service area with multiple functions; reception area, recreation area, relaxation area with various activities (gym, spa, indoor pool and hammam), panoramic space (which captures the exceptional views of the sea), leisure area with an entertainment room (for movie nights and performances) and a game room, work area, dining area.
The design is environmentally and ecologically conscious:
– The villa is perfectly integrated into the environment. Fully covered with flagstone, it blends into the landscape and preserves the beauty of the site
– Use of wood for the structure of the pool house.
White design :
– First and foremost, this villa symbolizes its owner’s passion for white
– The concept is simple: White unites all the interior spaces; it also introduces quite a challenge: How do you give life to a monochrome surface of 1,200 m2.
Architecture using light: This work is particularly evident in the living areas where the “slots of light in the walls”, the “false ceilings in relief” or even in the “light bar” set the mood for night time.
