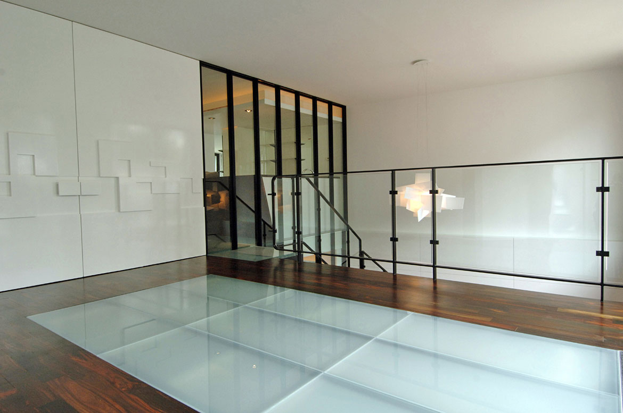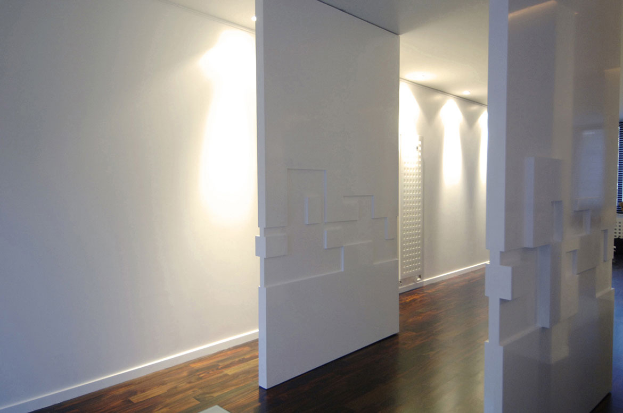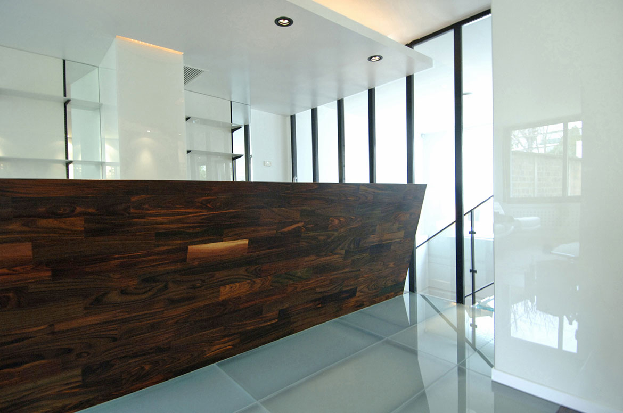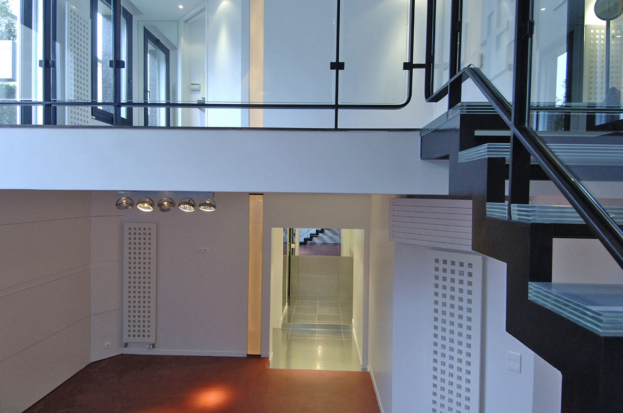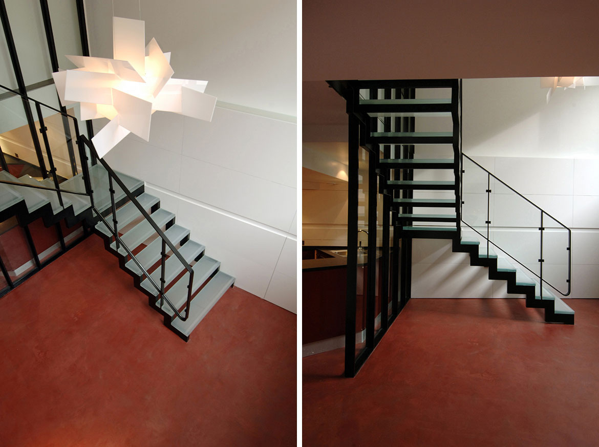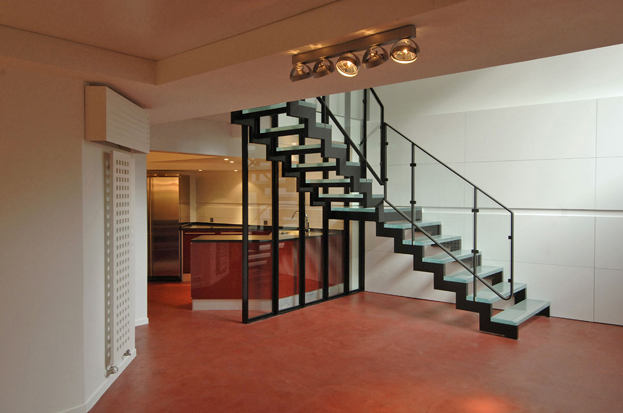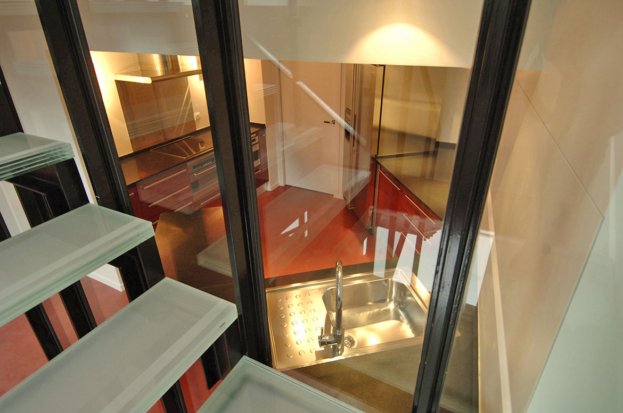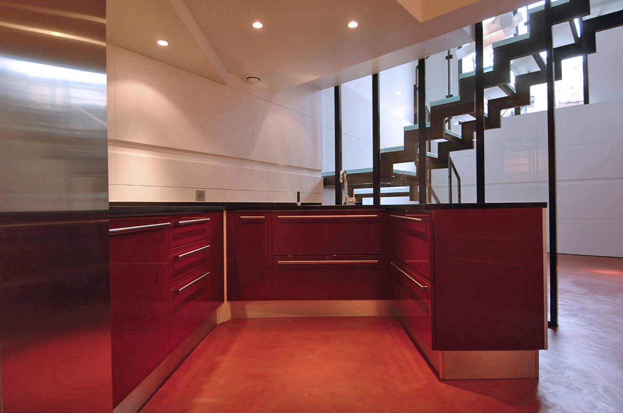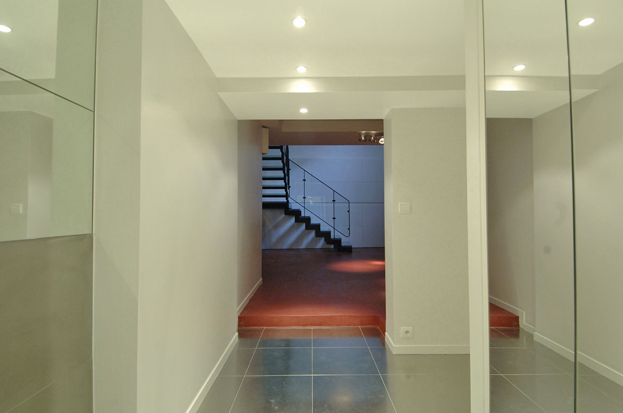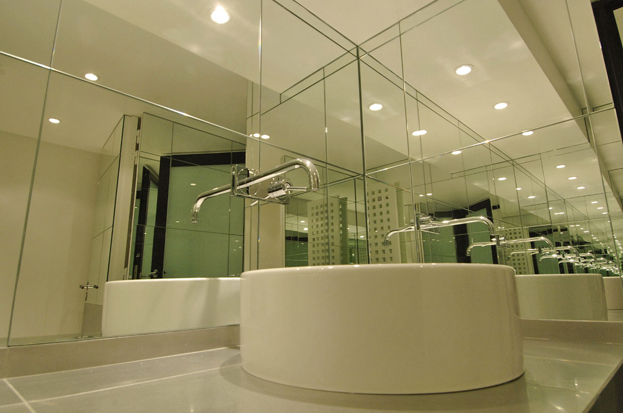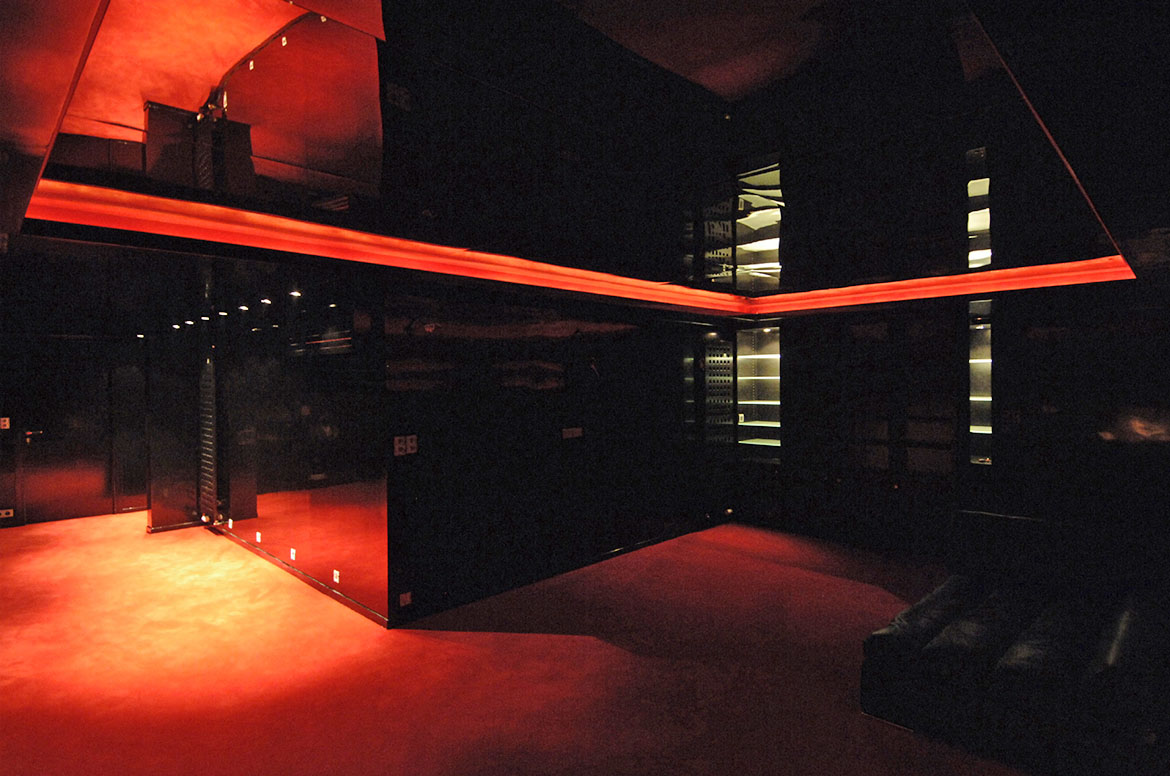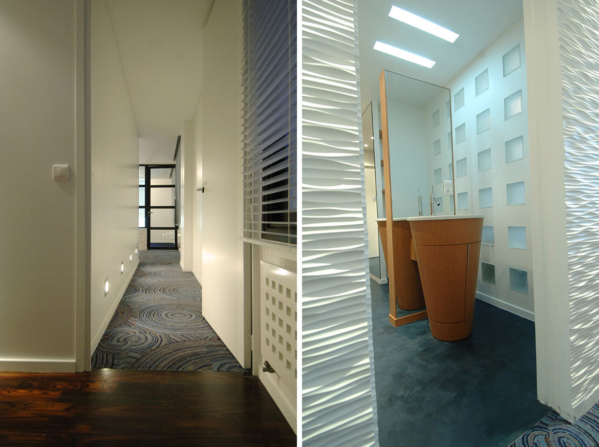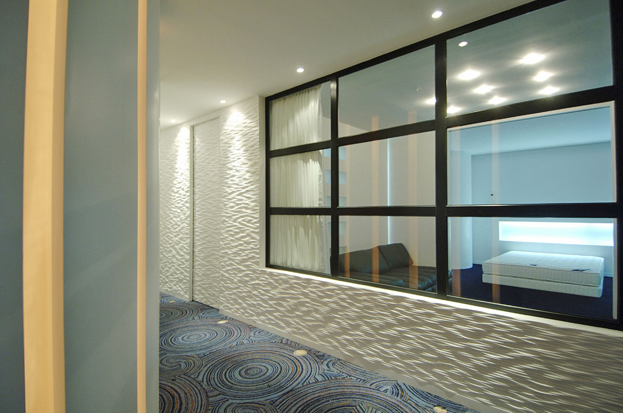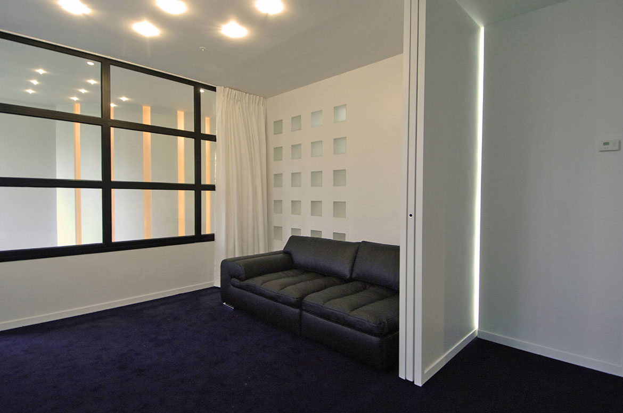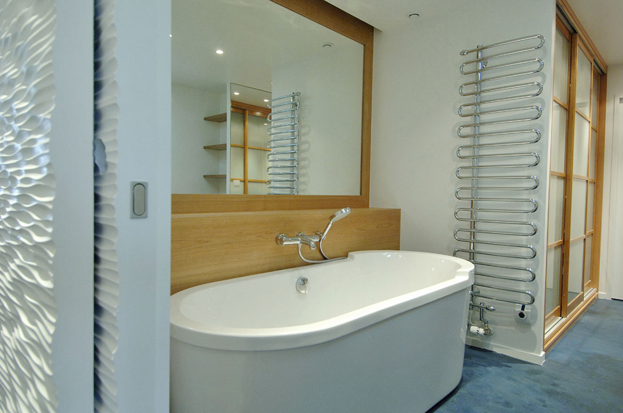COMPLETE PROJECT MANAGEMENT FROM DESIGN THROUGH COMPLETION
PARISIAN REGION (BOULOGNE-BILLANCOURT 92)
PRIVATE CLIENT
SURFACE : GFA = 340 m²
YEAR OF COMPLETION: 2007
BUDGET: 630 000 € EXCL. VAT
Restructuring offices into a luxury apartment
This space, which used to be office space and storage penetrated by the building’s collective piping, has been restructured into a residence sousplex with two levels.
The apartment is divided into three main areas: Night, Reception and Relaxation. The entrance features a staircase with a steel / glass structure. The areas, which are emphasized by special lighting, create an alternating atmosphere by playing on different colours and materials. Direct and indirect lighting, natural or artificial, is at the centre of the design and creates transparency through the use of mirror and glass.
