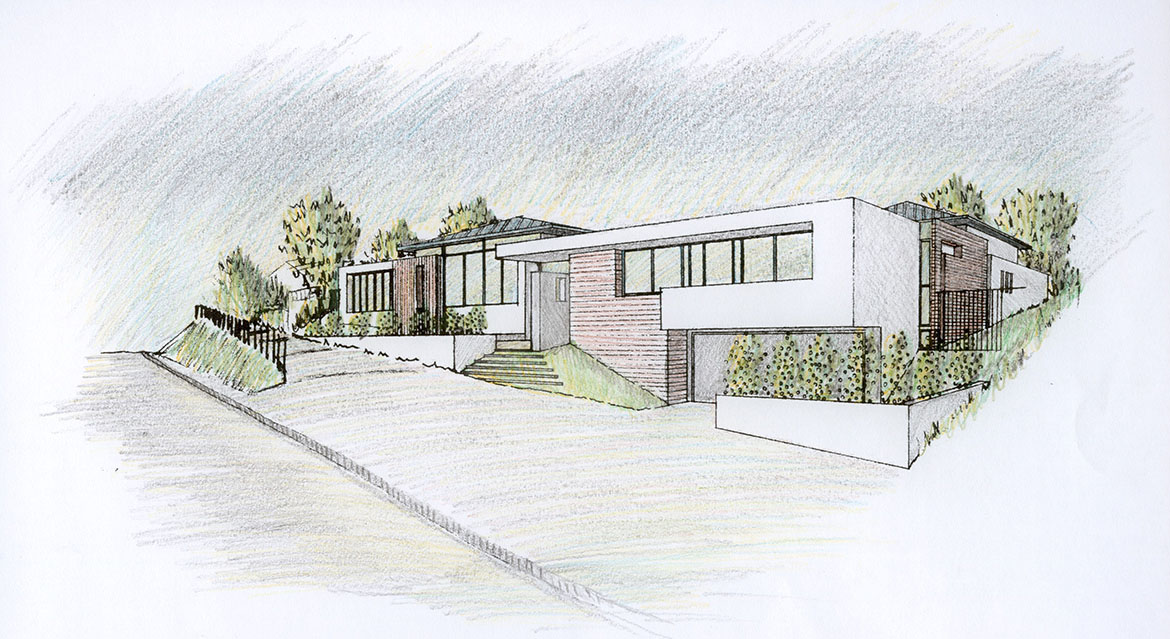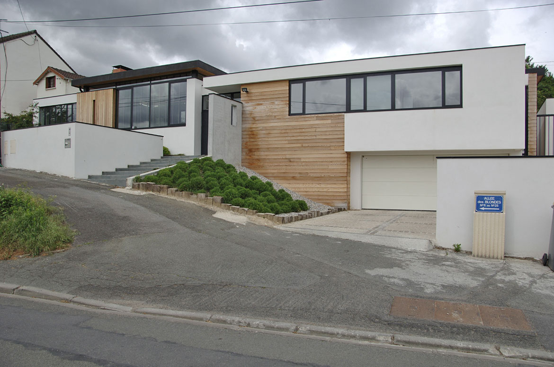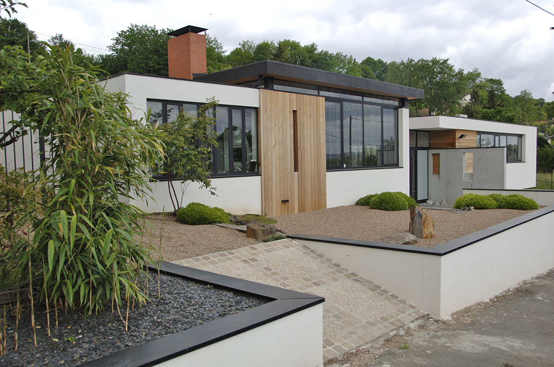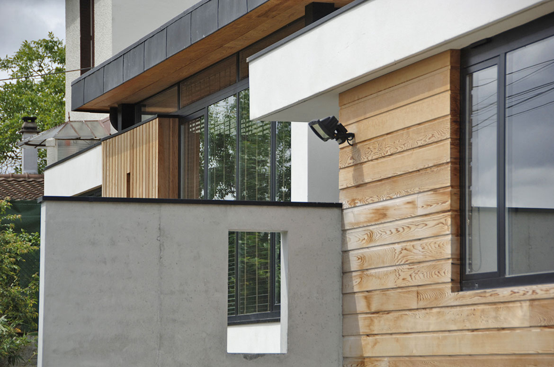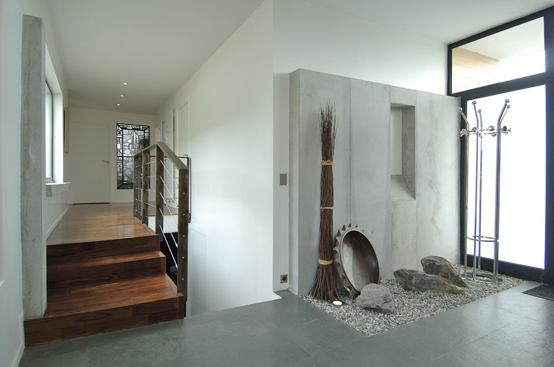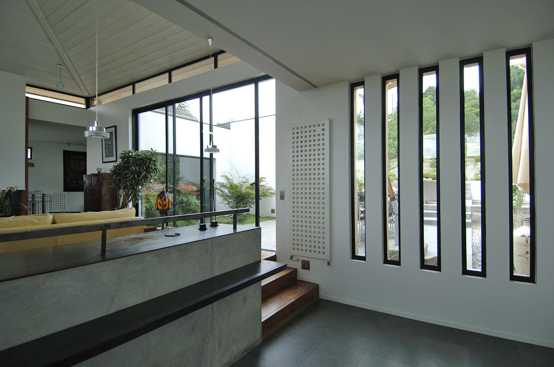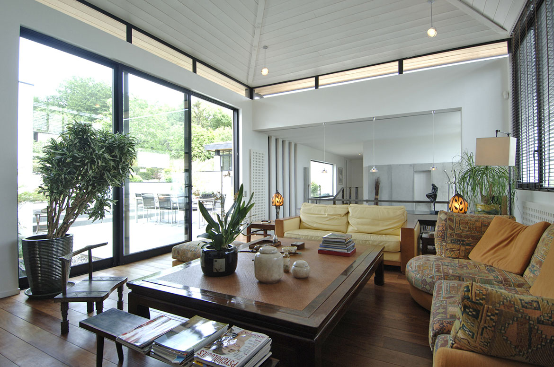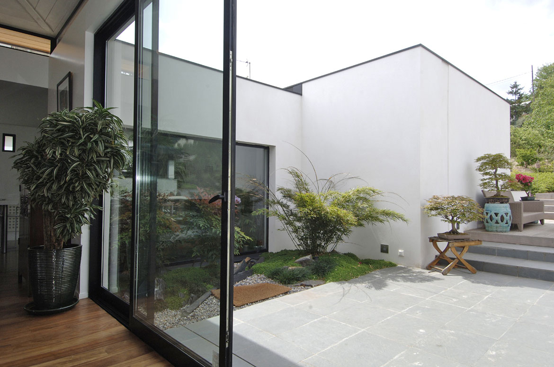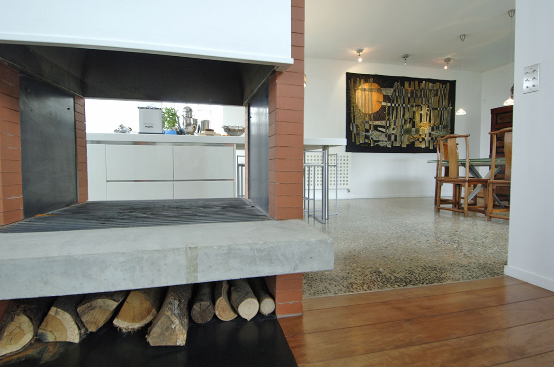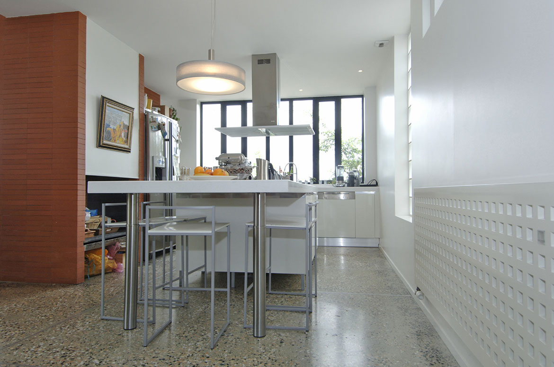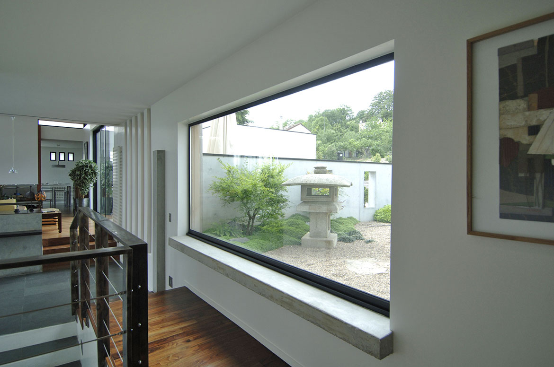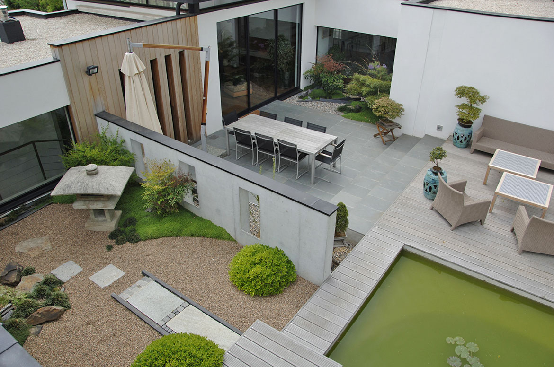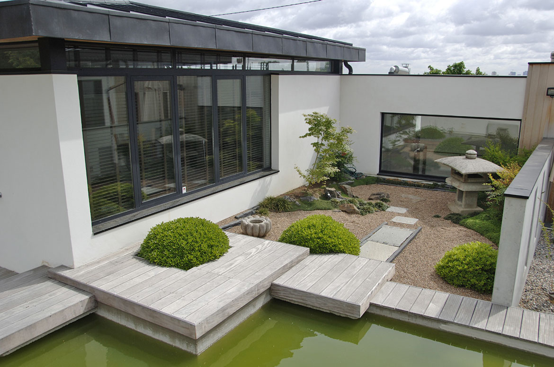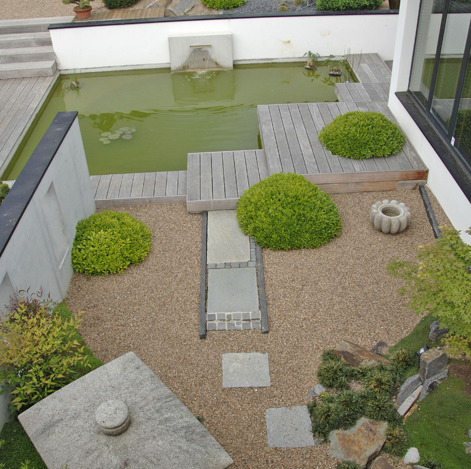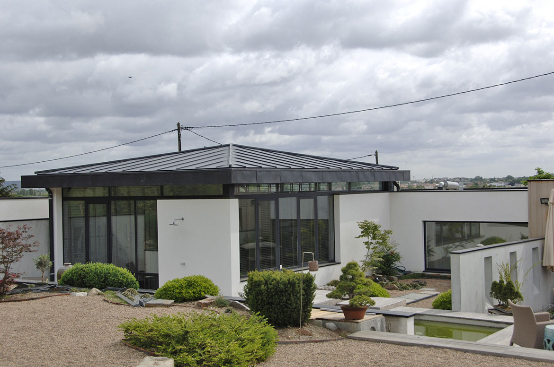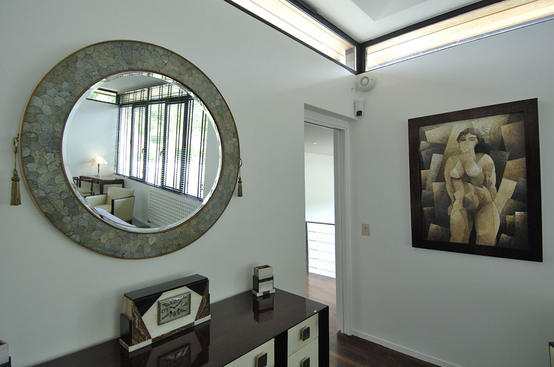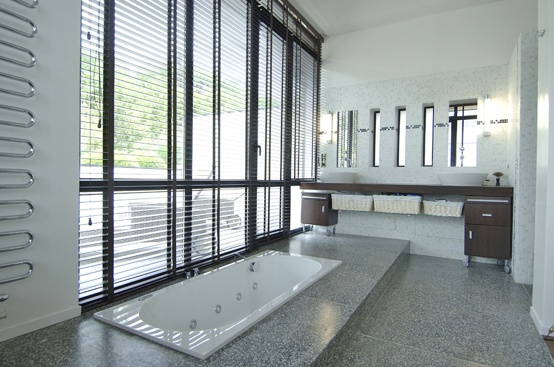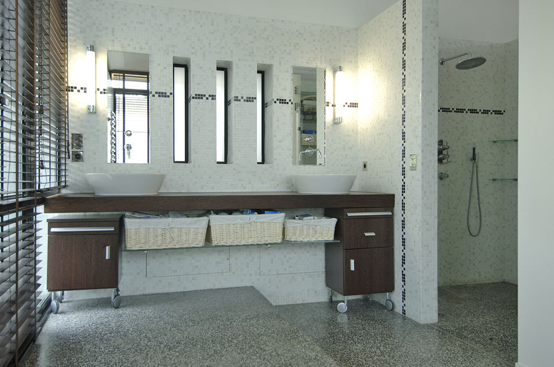COMPLETE PROJECT MANAGEMENT FROM DESIGN THROUGH COMPLETION
PARISIAN REGION
PRIVATE CLIENT
SURFACE: GFA = 260 m²
YEAR OF COMPLETION: 2006
BUDGET: 800 000 € EXCL. VAT
Constructing a house with a Japanese garden at its’ centre
The contemporary house, designed in a U around a central outdoor patio, is a project that revolves as much around the indoor as the outdoor areas. The exterior architecture and the interior design have been designed as a whole – a way of extending inside life to outside areas. The framework of the project is not rigid – on the contrary, it creates a link or a dialogue between inside and outside.
The different areas of the house (master wing, children’s area and living areas) revolve around the outdoor patio; the living areas are generously opened up towards the patio by means of large windows.
Large windows offer plenty of natural light and frame the breath-taking views of the Seine Valley thanks to the empty/full – opaque / translucent / transparent play on contrasts.
A new kind of architecture:
– Roofs in the shape of “Chinese hats” and wood and metal frames with a zinc cover
– The creation of glass transoms which make up the periphery of this Chinese hat which separates it completely from the masonry thus creating floating roofing
Open but intimate / simple but complex / functional but sensory / technically accomplished but aesthetic :
– Durable materials: Granito®, bamboo parquets, Silverwood® red cedar siding, covers in VMZINC® pre-patinated zinc.
